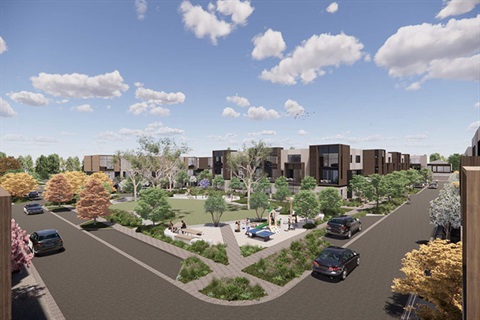
Update - VCAT approval
Council is disappointed with the Victorian Civil and Administrative Tribunal's (VCAT) decision to grant a Planning Permit for the construction of 77 townhouses at 583 Ferntree Gully Road, Glen Waverley.
Council maintained its position of not supporting the proposed development throughout the VCAT process.
For more information, please see VCAT's decision: 583 Ferntree Gully Road, Glen Waverley(PDF, 722KB)
Refusal and VCAT Appeal
In October 2021, Council refused an application for the development of 77 townhouses at 583 Ferntree Gully Road, Glen Waverley.
Council sought community feedback on the proposal and received nine (9) objections.
To find out more, please see the report Council considered prior to making its decision: Report to Council meeting on 583 Ferntree Gully Road, Glen Waverley(PDF, 658KB)
The applicant has appealed to the Victorian Civil and Administrative Tribunal (VCAT) against Council's decision. A Compulsory Conference has been scheduled for Wednesday 2 February 2022 and a three day hearing will take place from Tuesday 26 April 2022.
Enquiries: Jeanny Lui, Principal Planner, on 9518 3494.
Background
Council sought community feedback on a proposed two-stage development of 77 townhouses at 583 Ferntree Gully Road, Glen Waverley.
Feedback was formally sought by as Monday 13 September 2021.
The applicant, Glen Ferntree Gully Development Ptd Ltd, proposed a $30 million development which is detailed as follows:
- A total of 77 townhouses including 13 two storey dwellings and 64 three storey dwellings
- A total of 19 three bedroom townhouses and 45 four bedroom townhouses
- Stage 1 comprising 39 townhouses & Stage 2 comprising 38 townhouses
- Maximum height of 10.88 metres
- Each townhouse is provided with two on site car parking spaces in a single garage with tandem space or a double garage
- A total of 15 visitor car parking spaces is provided throughout the development
- A central park of approximately 1,231 square metres
- Vehicle access via a new crossover on Ferntree Gully Road. The existing vehicle crossover on Ferntree Gully Road will be removed.
Planning documents
Here are the documents that have been submitted by the applicant:
Proposed Architectural Plans(PDF, 31MB)
Functional Layout Plan(PDF, 633KB)
Landscape Plan(PDF, 13MB)
Urban Context Report & Survey Plan(PDF, 12MB)
Certificate of Title(PDF, 2MB)
Arborist Report(PDF, 5MB)
Sustainability Management Plan(PDF, 6MB)
Town Planning Report(PDF, 9MB)
Traffic Report(PDF, 7MB)
Stormwater Management Report(PDF, 8MB)
Stormwater Strategy Plan(PDF, 3MB)
Waste Management Plan(PDF, 5MB)