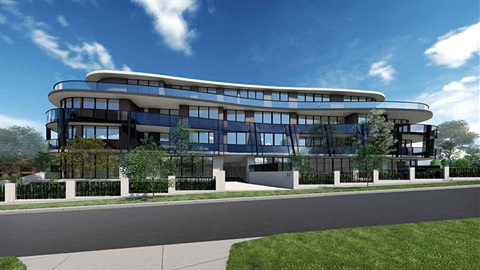
Update - Approved proposal July 2020
Council has approved an application for a four storey residential building containing 11 apartments and 5 townhouses over a basement, at 15-17 Marriott Parade, Glen Waverley.
Council sought community feedback on the application and received 13 objections.
The development was approved subject to more than 15 conditions.
To find out more, please see the report Council considered prior to making its decision: Report to Council meeting on 15-17 Marriott Parade, Glen Waverley(PDF, 721KB)
Enquiries: Jeanny Lui, Principal Planner, on 9518 3494.
Background
Council sought community feedback on the proposed development of a four storey residential building containing 11 apartments and 5 townhouses over a basement at 15-17 Marriott Parade, Glen Waverley.
Feedback was formally sought by Thursday 4 June 2020.
The applicant, Marriott Pty Ltd is proposed a $9.5 million development that includes:
- Demolition of the existing buildings and construction of a four storey apartment building and 5 townhouses
- The apartments and townhouses generally contain 4 bedrooms with one apartment containing 3 bedrooms; each provided with two car spaces
- Separate pedestrian entrances for the apartments and townhouses
- One level of basement providing a total of 32 car parking spaces including 22 car spaces for the apartments and 10 car spaces for the townhouses
- Vehicle access near the centre of the southern property boundary via Marriott Parade
- No statutory requirement for visitor car spaces as the subject land is located within the Principal Public Transport Network (PPTN).
Please note that this is a new development application. The previous development application has been considered including public consultation and VCAT proceedings.
Planning documents
Here are the documents that were submitted by the applicant:
Application Form(PDF, 3MB)
Certificate of Title(PDF, 2MB)
Town Planning Report(PDF, 12MB)
Development & Shadow Plans(PDF, 34MB)
Landscape Plan(PDF, 9MB)
Arboricultural Report(PDF, 6MB)
Sustainability Management Plan(PDF, 6MB)
BESS Report(PDF, 4MB)
Traffic Management Report(PDF, 14MB)
Waste Management Plan(PDF, 4MB)
Survey Plan(PDF, 3MB)