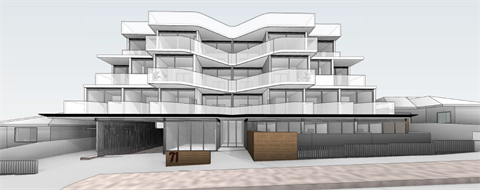
Council has approved a plan for a four storey building for student accommodation and convenience shop at 71-73 Beddoe Avenue, Clayton.
At its October 2019 meeting, Council resolved to issue a Notice of Decision to grant a Planning Permit, subject to more than 30 conditions.
Council sought community feedback and received 14 objections.
For more information about the conditions and approved development, see the report which Council considered before making its decision:
Report to Council meeting on 71-73 Beddoe Avenue, Clayton(PDF, 684KB)
Enquiries: Jeanny Lui, Principal Planner, on 9518 3494.
About the proposal
The applicant, Southlink Beddoe Pty Ltd, proposed a $9.5 million development that includes:
- Development of the land for a four storey, mixed-use building comprising a convenience shop on ground level and 86 residential apartment for student accommodation above
- The convenience shop will be fronting Beddoe Avenue
- A total of 86 residential student accommodation units providing 90 beds consisting 55 self-contained student units; 23 one (1) bedroom units; 4 two (2) bedroom units; and 4 one (1) bedroom plus study units
- A total of 23 car parking spaces is provided within the basement, including 22 car spaces for the student accommodation units and one car space for the convenience shop
- The proposal seeks a reduction of five car parking spaces for the student accommodation units
- Vehicle access to the new development will be from Beddoe Avenue.
Planning documents
Here are documents that have been submitted by the applicant:
Title(PDF, 6MB)
Application Form(PDF, 2MB)
Plans and Elevations(PDF, 5MB)
Shadow Plan(PDF, 1MB)
Planning Report(PDF, 22MB)
Arboricultural Report(PDF, 5MB)
Landscape Plan(PDF, 2MB)
Landscape Screen Dump(PDF, 733KB)
Sustainability Management Plan(PDF, 3MB)
Traffic Report(PDF, 1MB)