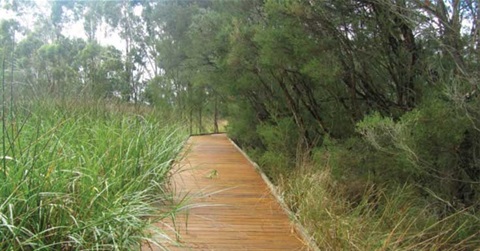
At its 27 March 2018 meeting, Council approved the Draft Mulgrave Reserve Masterplan which establishes clear directions for the future use and development of Mulgrave Reserve for the next 10-15 years.
Council sought community feedback (until Tuesday 8 May 2018) on a draft masterplan for Mulgrave Reserve (located on the corner of Wellington Road and Garnett Road in Mulgrave).
Draft Mulgrave Reserve Masterplan(PDF, 791KB)
In 2017, Council sought community ideas about what should be included in this plan. More information
Consultation Findings and Key Themes
The key outcomes from consultations and site reviews were grouped into the following themes:
- Inadequate Sporting Facilities
Pavilion is not fit for purpose, particularly in relation to change rooms that are not female friendly and the size of the canteen and storage.
- Passive Recreation and Linkages
Improve the playground, provide picnic and BBQ facilities and upgrade the public toilets. Increase and improve the path network (including managing the pressure point on the Dandenong Creek Trail between cyclists, pedestrians and sports spectators) and install bench seating.
- Traffic Management
Traffic congestion and on-street parking on football days; investigate options to increase the off-street car parking.
- Wetlands/Environmental Area
The wetlands and environmental zone is highly valued. Improve the access into and throughout the environmental area and provide interpretive signage.
- New Opportunities
Over forty (40) respondents to the resident survey expressed interest in being involved in a ‘Friends of Mulgrave Wetlands’ group if one were established. There is support for a multi-purpose hard court capable of being used for a variety of active recreation pursuit.
Other key findings from the resident survey and the community meetings were that residents highly value the openness/bushland setting of the reserve, and the importance of the reserve as a place for personal exercise and dog exercise.
The key strategic directions proposed in the draft Mulgrave Reserve Masterplan are noted in the Report submitted to Council:
Report to Council Meeting 27 March 2018(PDF, 167KB)
More information
Enquiries: Jackie Grieve, Strategic Leisure Planner, on 9518 3559 or Jackie.Grieve@monash.vic.gov.au.
Background
In 2017, Council sought community ideas about what should be included in the Draft Mulgrave Reserve Masterplan. These ideas were used to develop a draft masterplan.
The master plan area includes the following facilities and spaces:
- Bushland and wetlands, including a bird hide
- Shared walk/cycle path (part of the Dandenong Creek Trail)
- 2 sports fields
- Sports pavilion
- Cricket practice nets
- Public toilet block
- Dog off-leash exercise area
- Children's playground
- Wetlands Mini Golf 'n' Games
- Waverley Pitch and Putt Golf Course
Survey Results
Monash residents completed 144 questionnaires (online or in hard copy).
Mulgrave Reserve Masterplan - Resident Survey Results(PDF, 223KB)
The survey results were discussed at the community meeting on Monday 27 November (Mulgrave Reserve Pavilion).
Visitor Interviews
Interviews were conducted with 61 people using Mulgrave Reserve between 16 September - 1 October 2017. The gathered information was considered during the development of the master plan.
Visitor Survey - charts(PDF, 191KB)
How do people get to Mulgrave Reserve
Approximately 60% of people interviewed drive their car to the reserve.
Use of Mulgrave Reserve
Almost half the people interviewed use the reserve to exercise, followed closely by people who walk the dog (44%).
Improvements to Mulgrave Reserve
Of the people interviewed, the top two areas for improvements include the public toilets, and picnic and BBQ facilities.
What is a masterplan?
A masterplan determines a broad vision for a reserve and outlines projects and strategies that are required to be implemented to achieve the vision.