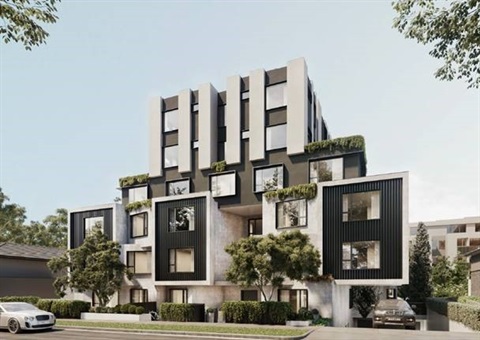
Update - VCAT decision
A VCAT hearing was held on 1 and 9 September regarding an approved proposal on the land at 1494-1496 North Road, Clayton.
The Tribunal issued its direction on 5 November 2021 that a Permit is to be granted, subject to conditions. This includes reduction of the height of the building and increase of some setbacks, among other things.
For more information, please refer to: VCAT's original decision(DOCX, 7MB) and VCAT's correction(DOCX, 7MB)
Enquiries: Alexandra Wade, Principal Planner, on 9518 3068.
Approved proposal and VCAT appeal
In November 2020, Council approved an application for the use and development of land with a six storey building plus basement car parking for the purposes of student accommodation, at 1494-1496 North Road, Clayton.
Council sought community feedback on the proposal and received 10 objections.
The proposal was approved subject to more than 30 conditions.
To find out more, please see the report Council considered prior to making its decision: Report to Council(PDF, 1MB)
Objectors to the proposal have appealed to the Victorian Civil and Administrative Tribunal (VCAT) against Council's decision. A Compulsory Conference has been scheduled for 25 June 2021 and the Hearing for 1 September 2021.
Background
Council sought community feedback for the use and development of land for a six storey building used for accommodation (student accommodation), at 1494-1496 North Road, Clayton.
Feedback was formally sought by Thursday 27 August 2020.
The applicant, The North Road Project Pty Ltd, proposed a $10 million development which is detailed as follows:
- The proposal provides for a total of 106 beds
- The proposal is six storeys with a maximum height of 19.6 metres
- Communal open space is proposed to the front, sides and rear of the development
- A total of 31 car spaces are proposed within a basement car park. The proposal satisfies the statutory car parking requirement based on the number of beds proposed
- Waste collection will be via a private vehicle from within the basement.
Planning documents
Here are the documents that were submitted by the applicant:
Application Form(PDF, 1MB)
Certificate of Title(PDF, 625KB)
Development Plans(PDF, 17MB)
Arborist Report(PDF, 2MB)
Land Survey Plan(PDF, 4MB)
Landscape Plan(PDF, 4MB)
Metropolitan Planning Levy Certificate(PDF, 967KB)
Sustainable Management Plan and Water Sensitive Urban Design Response(PDF, 7MB)
Town Planning Report(PDF, 4MB)
Traffic Report(PDF, 8MB)
Waste Management Plan(PDF, 2MB)