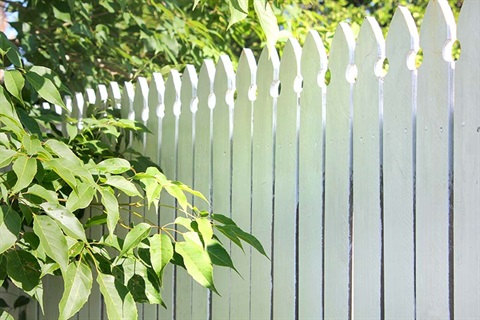Fences (Fencing)

Fences and boundary disputes are among the most common issues for neighbours. For information and commonly asked questions regarding fences and boundaries, please see Fencing law in Victoria: what are my responsibilities?
The regulations determining whether you need to apply for permits and permission are very specific, so it depends on what work you wish to undertake.
Before you start
Firstly, check if you need a planning permit. You will always need a planning permit to build on a block of land less than 300m2. Another likely reason for a planning permit is if the property is under a planning overlay.
When building a structure along your property boundary, it is important to know where your boundary is.
People building fences, walls, retaining walls or letter boxes can get their boundary wrong and accidentally build on the road reserve. If this happens, you will have to remove the structure and rebuild it within your property.
The Road Reserve is the area of land within the boundary of the road. It includes all footpaths, kerbs, nature strips, and in most cases the land between the footpath and where the boundary of the property starts.
If you have further questions about fences and fencing issues, please contact Council on 9518 3555.
For information about fences and gates adjoining Council land, please visit: Shared Fencing with Council Land
Front fences
Front fences within 3m of the front title boundary must be no higher than permitted under the applicable Planning Zone*. Anything higher requires a Report and Consent of Council (BLD0310, BLD0313).
Please visit Monash Planning Scheme to check requirements related to your zone.
*You can find your Planning Zone on our interactive maps (to view planning controls, select a property on the map and the layer 'Planning Zone').
If the property is located on a street intersection, the fence height within 9m of the intersection must be no greater than the Planning Zone specification or 1m, otherwise the Report and Consent of Council is required.
You may wish to check with Town Planning for Heritage Overlay, Special Building Overlay or Land Subject to Inundation Overlay restrictions, which may prevent any such construction. To discuss, call 9518 3555.
Side and boundary fences
Neighbours share the cost of a standard paling fence (up to a maximum height of 2m).
Side and boundary fences within 3m of the front title boundary must be no higher than permitted under the applicable Planning Zone. Anything higher requires a Report and Consent of Council (BLD0310, BLD0313).
If the property is located on a street intersection, the fence height within 9m of the intersection must be no greater than the Planning Zone specification or 1m, otherwise the Report and Consent of Council is required.
More information:
Neighbours details for fencing purposes
We suggest you discuss the replacement of your shared boundary fence with your neighbour prior to any construction taking place.
If you do not know your neighbour or have current contact details of the owner/s for a neighbouring property, you can request these details from Council by applying online.
Note: On your first screen of application lodgement (Search for Property Address), you will need to select the address of the property where the fence is to be erected/repaired (not the neighbouring addresses).
Apply online - Property Information Request
- Please be aware that Council will only provide the full name and mailing address of your neighbour solely for the purpose to fence (no contact numbers or emails will be provided).
- The neighbour will also be notified that their details have been provided to you.
Disputes involving shared fencing is a Civil issue and does not involve Council. We suggest any dispute over cost, construction or maintenance of a boundary fence be directed to the Dispute Settlement Centre Victoria, a community legal centre or solicitor for advice.
For more information on this request, please contact Customer Service on 9518 3555.
Fences higher than 2 metres (2m)
For a fence higher than 2m, you will need a Building Permit and a Report and Consent Application Form. Please note, you may not be granted dispensation.
How can I make sure I'm building where I should be?
Do not assume the property boundary is located:
- where the edge of the footpath is
- where your neighbour has constructed their fence or wall
- where a previous structure was located
To be sure of where your property boundary is located, have a Check Survey or Site Re-Establishment Survey undertaken by a Licensed Surveyor.
The Licensed Surveyor marks the property boundary with title pegs and provides a plan showing the distances between the property boundary and structures such as footpaths and roadways.
If you have had recent development works on the property, Council may have a copy of construction plans which may help you identify your property boundaries.
Council cannot attend your property to identify property boundaries for you. You will require the services of a Licensed Surveyor.
Application forms
BLD0310 - Report and Consent Application Form
BLD0313 - Land Subject to Flooding - Report and Consent from Council(PDF, 335KB)